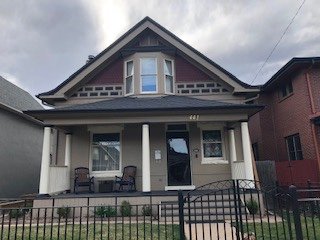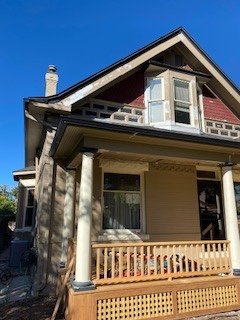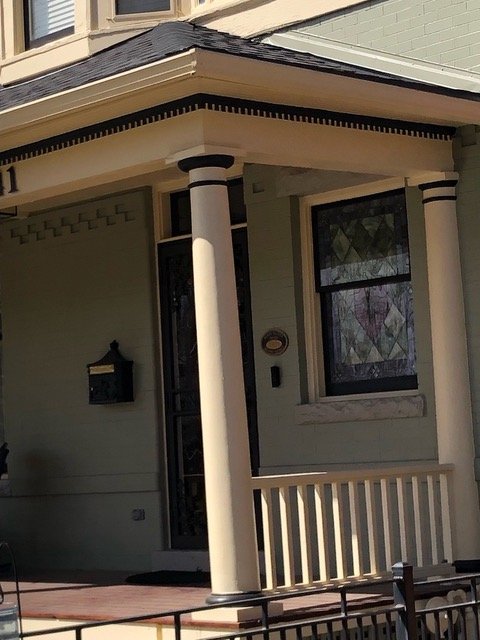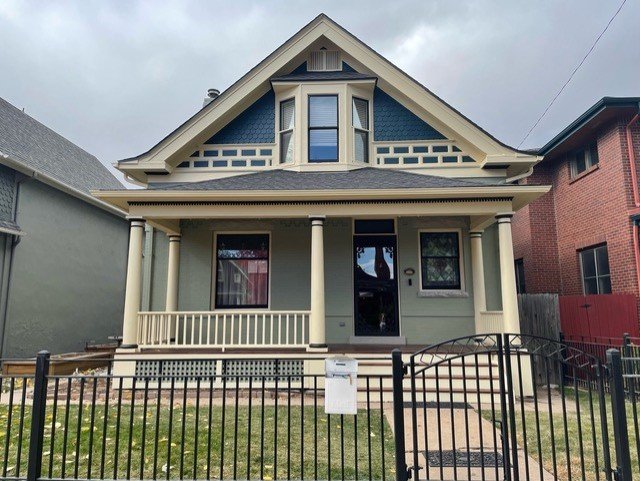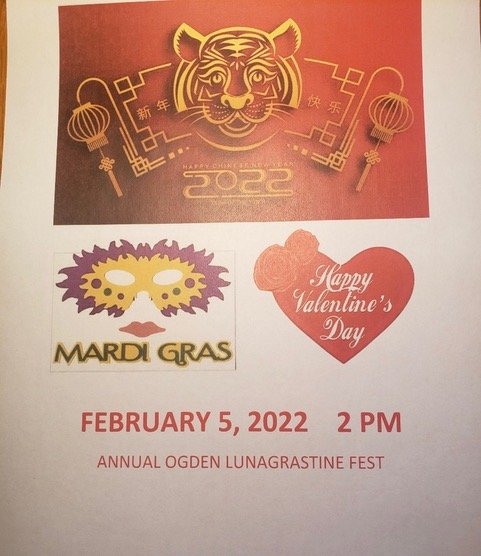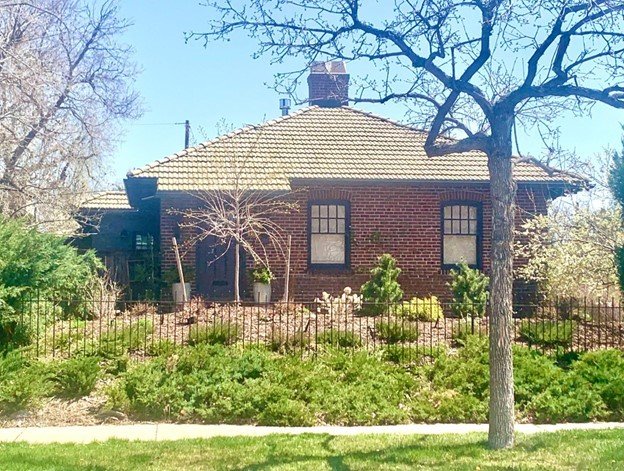Overview & Criteria for Partners in Preservation Awards
We are proud to present this award honoring those who contribute to the stability, integrity, vitality, and other quality-of-life issues of the neighborhood. Awards are based on contributions made, not competition. Some examples of outstanding contributions are:
Restoration and/or remodel of a residence within Landmark Commission guidelines
Creating/providing connections between neighbors, i.e., block party, block captains who create, update, and share list with neighbors
Promoting neighborhood safety
A community-based committee of three will review the nominations, write a description of the nominee’s project for viewing on the APNA website, and present awards at annual meetings.
The community-based committee consists of:
1 Chairperson of Partners in Preservation, a community member
1 APNA board member as liaison with the board
1 architect or person with design expertise, a community member
Award nomination from residents of Alamo Placita are being accepted now.
Please submit your nomination by: February 21, 2025.
Awards will be presented at the annual APNA meeting on May 21, 2025.
2024 Award Recipients
Please enjoy the stories of these Alamo Placita neighbors that shed light on what’s involved in a successful historic preservation project. Additionally, you might feel inspired seeing what neighbors are doing to build community connections.
Restoration of Tree-Damaged Front Porch at 650 N. Downing Street
When Jared Coffin and Kate Miyamoto were looking for a home, they really wanted to be in a neighborhood with historic homes. In 2011, they were able to purchase a home at 650 N. Downing. The home was constructed in 1905 and extensively remodeled in 2012. They are a family of four now with their two young children.
In October of 2020 they were unfortunate to have a giant tree limb fall on the house, causing extensive structural damage to the porch as well as a portion of the house. The damage to the porch included the facia, soffits, and both double-column brick supports.
After much back-and-forth contact with the city building department, the Landmark Commission and the selection of a contractor, they were able to begin restoration. This laborious preparation process took a period of 12 months.
The damaged porch was completely disassembled. All brick work was taken down piece by piece to preserve the original grey-speckled brick.
The double-column brick supports were reconstructed with added reinforcement to comply with current building codes.
The porch decking and steps were replaced with concrete. A damaged front corner of the house was repaired as required.
The main porch beam was rebuilt with steel reinforcement to meet current codes as well. The porch roof was reconstructed with compliant materials.
Many components of the porch’s architectural front façade were salvaged and reused. Some components needed to be fabricated.
Please notice in the photo the salvaged vertical wooden details on the right in dark color, with the two newly-fabricated vertical wooden details on the left in a light color.
The finished project was painted the same as the original porch with colors matching other details of the house. The front landscaping was replaced.
This entire project took a period of 18 months. With meticulous attention to detail and a profound respect for the home's historical significance, the renovations have breathed new life into the structure while maintaining its intrinsic character.
2022 Award Recipients
Please enjoy the stories of these Alamo Placita neighbors that shed light on what’s involved in a successful historic preservation project. Additionally, you might feel inspired seeing what neighbors are doing to build community connections.
Story of a New Historic Porch and Paint Colors at 441 Pearl St.
Angelique and Justin Gault were very happy to find and purchase the home at 441 Pearl St. in March of 2020. They’d always wanted to live in a historic district, and looked forward to honoring and enhancing the historic nature of their home that was built in 1901.
Before the renovation…
After standing for 50-60 years, one corner of a previous front porch construction had begun to sink as the result of structural deterioration. Upon examination it was revealed that the porch foundation was in need of major repair.
For their biggest project so far, the porch reconstruction, they worked with a contractor-builder in the design of the porch. Then they submitted their plans to Landmark for approval, and with back-and-forth discussions (during Covid), the approval process took a total of about three months. Most people could probably expect projects that involve replacing the existing structure to progress more quickly.
In the meantime, the Gaults began working with a historic preservation colorist for help in choosing the colors for the exterior of the home. When Landmark asked for their plans for color changes on the porch and the rest of the home, the Gaults submitted those plans.
The Porch
The original pillars, the covered porch, and bead board ceiling of the porch were preserved. The porch and porch stair height were kept the same. The height of the side balustrades was lowered to align to the lower sill of the front window, as recommended by the historic preservationist. A front balustrade was added. Pressure-treated wood was not used for the construction of balustrades, but instead pine. Cedar was used for the porch decking, which was stained to reflect the wood tones of the front door. Lattice, custom-created with cedar, was designed to align with historic and aesthetic values, with vertical lines being predominant. The original dentil molding was preserved and painted black to create an attractive contrast.
Balustrades lowered to align with window sill edge.
Dentil molding painted black for contrast.
1940s Newspaper Found
While prepping for paint around the upstairs bay window, 1940s newspaper was found insulating the window, with signs of smoldering fire in the past. Newspaper was removed and the area was properly insulated and painted.
Historic Paint Colors
The paint colors for the exterior of the house and garage were selected to reflect the period of the home, using Benjamin Moore's "Historic Color" collection. Louisberg Green was chosen as the main color of the brick, with Newburg Green as the secondary body color for the scalloping and shingles found on the gables and dormers. StandishWhite and black were used for the trim to highlight some of the architectural features. And, lastly, Rockport Gray was used on the masonry stone to mimic the original limestone.
The renovated porch sporting lower balustrades, lattice work instead of skirting, and a historically-based color palette.
Many congratulations to Angelique and Justin Gault for their extensive planning and well thought-out decisions. Their preservation accomplishments greatly enhance the historic nature of the property and serve as a beautiful example of preservation for the neighborhood to enjoy for years to come.
The Gaults' insights and tips for working with Landmark
Because we made aesthetic changes to the porch at the time of planning (lattice for the skirting, lowered side balustrades, additional front balustrade) our submission had to be referred to the committee for review. Our deck contractor appeared on the committee’s review day and walked them through the plans (what was the same, what was different) and used our preservationist’s website content to help illustrate and justify the reasons for the changes, which were designed to make the house’s architectural features be more authentic to the time period.
Due to the changes we made on the construction of the porch as well as the historic colors we chose, we strongly suspect that it helped us receive full approval on our plans without any back and forth.
One big thing we learned (and did not know going into the project) was how critically important the color placement is. Our preservationist had many “before and after” examples on his website to help illustrate what a difference color placement makes on a home with historic architecture.
Our paint consultation with the preservationist was done via zoom and cost less than $200 (in 2021), but it was so incredibly worth it. Exterior painting is expensive, so the added cost of a consultant may seem daunting, but we were SO much happier with the colors we chose in the end, compared to what we had been considering before we met with him. The historic preservation colorist was also the one who suggested changing the solid skirting to lattice and lowering the balustrade, giving us the architectural reasons for why it would make the house be more authentic to its period.
Our consultant: Ken Roginski of The Old House Guy (oldhouseguy.com) 732-455-9499
Ted Swan, Team Player, Natural Leader, and Outgoing Neighbor
Ted Swan of 516 Ogden St. will be the first to tell you that he lives on a very friendly block of activity-loving and people-loving neighbors. They nominated Ted for this award because of his tremendous warm and welcoming nature that has brought people together in new and bigger ways.
While waiting to pick up his daughter at kindergarten, he introduced himself to another waiting parent. They were pleasantly surprised to learn that they only live two blocks apart. They exchanged contact information, and he invited the family to the next Ogden St. event, introducing them around to neighbors. Now that family is part of the “Ogden family.”
Ted is a natural…starting conversations with strangers, welcoming new people to neighborhood parties, adding to the sense of community…all while helping organize multiple events. These Ogden neighbors host events for young and old, bridging generations. This year, Ted and neighbors hosted a February multi-cultural block party that included a Mardi Gras celebration with tossing treats, toys, and trinkets from a balcony to excited neighborhood children waiting below, with delighted parents and neighbors enjoying the fun too.
Valentine’s Day was also celebrated at the February block party with decorated houses along with an exchange of Valentine cards and candy.
At the block party, they also celebrated Chinese New Year, authentically sharing “the red envelope” tradition with dollar bills inside to wish friends a healthy and prosperous new year, all with houses decorated in a Chinese theme.
Here’s the invitation to the February block party. Have you ever heard of the “Lunagrastine Fest”?
When you figure the name out, if you’re like me, you’ll laugh out loud at the fun creativity of this group.
Ted and his community spirit were also a big part of the Easter Egg hunt for neighborhood kids over the last few years.
During the pandemic, Ted and neighbors were still active, keeping connections going with a summer 2021 block party with air castle and other activities that attracted all generations.
Deep appreciation to Ted for his warm, inclusive, engaging spirit that has such a positive effect on his neighbors and beyond.
Long-time Architect Integrates New Addition
In 2018, architect Candy Roberts and her husband Andy Roberts were thrilled to find and purchase an historic home in Alamo Placita. This private residence at 1111 East 3rd Avenue, Denver, CO was built in 1918.
The “before” view from East 3rd Ave. in 2018
Candy Roberts is an architect in Colorado who has worked on many Historic Preservation projects. Candy was a founding partner in the architectural firm “Semple Brown Roberts”, now “Semple Brown Design”, who are proudly celebrating their 40-year anniversary. Andy Roberts has Historic Preservation experience serving as an advisor for the National Trust for Historic Preservation for nearly a decade as well as in the restoration of several significant historic buildings in downtown Denver.
The Roberts hired architect Bob Wacker to join Candy in the design and documentation of the home renovation and restoration and Peter Monroe, Structural Engineer, with IMGE Engineers.
Candy Roberts developed the overall vision and design for the property. This included an open area on the south (3rd Ave) as an outdoor gathering and dining area. The garden has a south / west orientation which is adjacent to the pedestrian traffic from the Denver Country Club Neighborhood from the east, into the Alamo Placita Neighborhood and Park to the west.
New gathering and dining area, 2022
The Roberts wanted to find the exact roof tile from the original house. The original distinctive profile of the flat interlocking roof tiles (vs. more common barrel-shaped tiles) is no longer made. However, the General Contractor, Lifehouse Construction, searched and found a demolition underway that had the exact same flat interlocking roof tile. The tile was purchased and used for the Roberts’ home expansion. It was a big win to find matching tile for an historic building. From the Roberts’ point of view, the roof is one of the most attractive and prominent design characteristics of their home.
View from East 3rd Ave. in 2022 with replicated roof tiles
To distinguish between what is historic construction and what is new is the goal of historic preservation. The design of the addition replicates the architectural features of the original 1918 design. All the original roof details, the window proportions and divisions of the glass window and door mullions and their placement were all considered carefully as a nod to the historic look.
The owners desired that the exterior wall of the addition be built of masonry, feeling that keeping the same material would strengthen the architectural integrity of the home. However, the Design Guidelines for the Denver Landmark Structures and Districts required the addition be clad in four-inch, painted lap siding exterior which the Roberts followed.
The original exterior painting had of course been altered over the years. The color scheme of the house when they purchased it felt too busy to the Roberts. They chose one color for the exterior walls feeling it more complimentary to the classic historical composition.
Fortunately, the existing building foundation and site drainage did not cause any construction concerns.
The Roberts were delighted with their General Contractor. The Roberts found Lifehouse Construction exemplary in their professionalism, attention to detail, historical home renovation experience and construction skills incredibly important to the success of this project. Having a knowledgeable contractor to navigate the City and County of Denver governing agencies was extremely valuable. The Roberts strongly believe that choosing an experienced contractor was key to the success of their project.
Approvals were needed by the Landmark Commission to move forward with the construction. The most impactful change was the need to add a garage (none existed) and additional square footage to the master bedroom. The approval process was challenging at times but in the end, the outcome was a success.
The Roberts said they would be honored to share with the community their renovation experience to support saving more of the extraordinary historical architecture of the neighborhood. Indeed, the Roberts have made a great contribution to the integrity, beauty, and history of Alamo Placita and Denver.
The “before” view of front entrance on Corona St., 2018
The “after” view of front entrance, 2022








